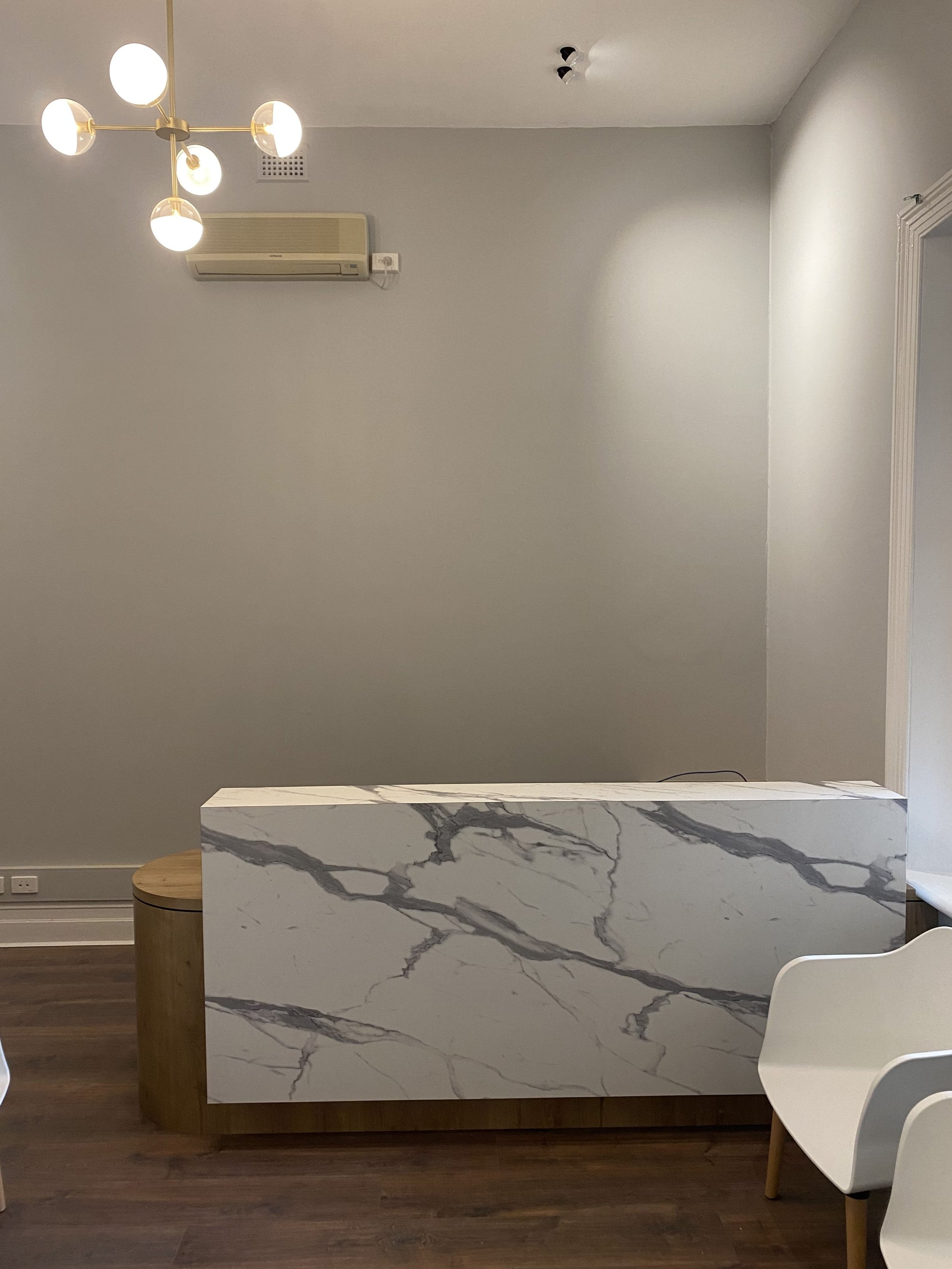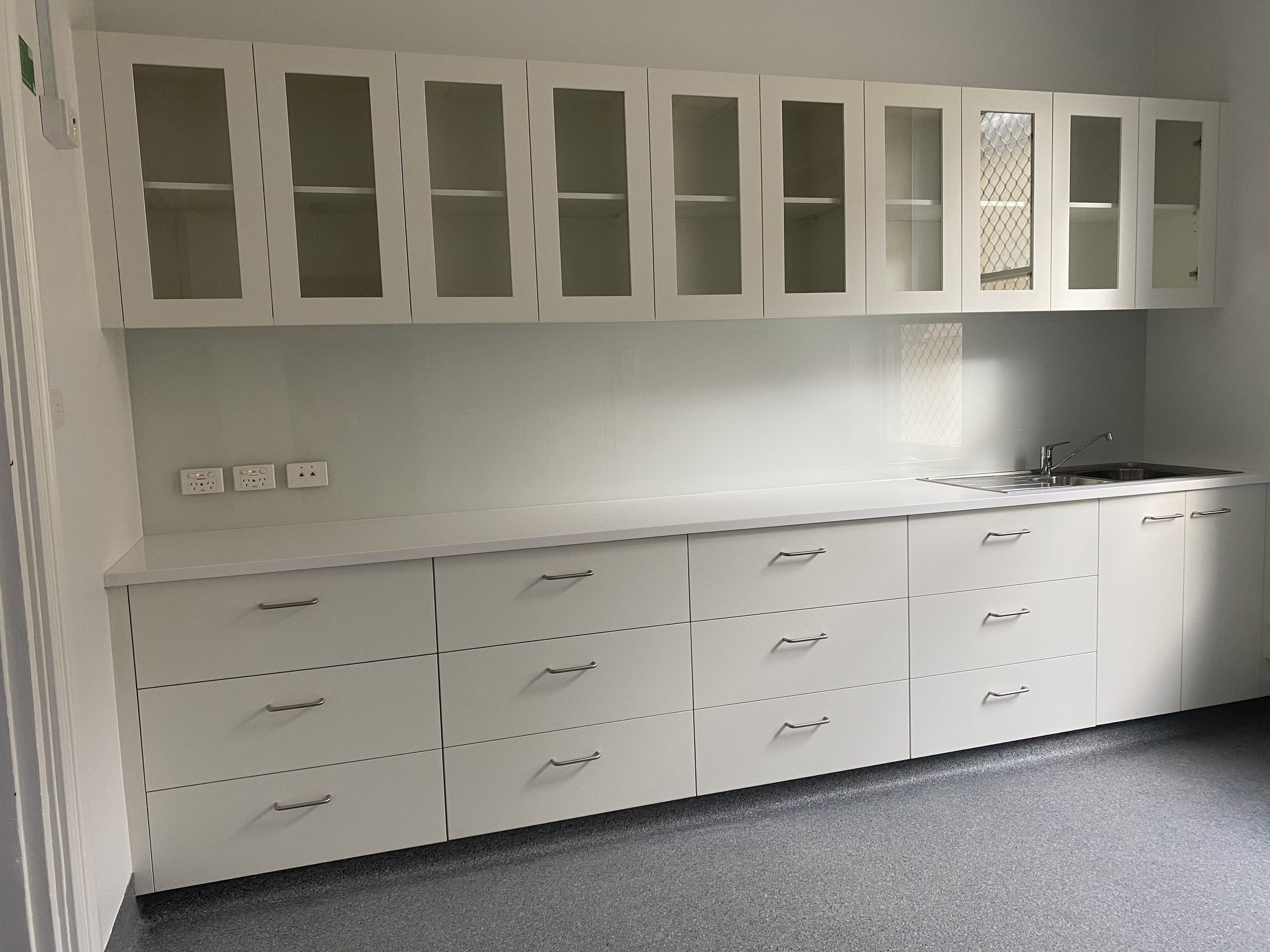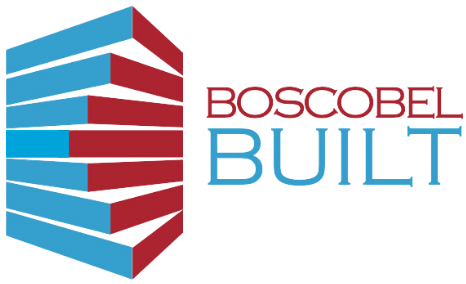
Medical Centre
Medical Centre Fit-Out: Treatment Room and Reception.
This project involved the comprehensive fit-out of both a Treatment Room and Reception area for a medical centre, blending elegance with functionality.
Project Overview
About the project.
This project involved the comprehensive fit-out of both a Treatment Room and Reception area for a medical centre, blending elegance with functionality. The challenge was to create a refined space that avoided the cold, clinical feel often associated with medical environments while preserving the heritage features of a 100-year-old building.
Key elements of the fit-out included new flooring and custom joinery for the Treatment Room, the installation of an LVL beam to support a surgical light, and the integration of a power box beneath the flooring. The team also replaced two doors and installed privacy curtains to ensure patient discretion. In the reception area, a custom-designed counter was crafted to create a welcoming atmosphere.
The complexity of working within a century-old building added an additional layer of care to the project, but Boscobel Built delivered the desired elegance while meeting all the centre's medical and practical need
-
Treatment Room Flooring
Treatment Room Joinery
Installation of LVL Beam to support Surgical Light
Installation of Surgical Light and underfloor power box
Replacement of doors x2 (TR and CR)
Reception Counter
Installation of Privacy Curtains

Let’s work together.
We’d love to hear about the vision for your project & to possibly be a part of bringing it to life, so why not contact us today to start a conversation?







